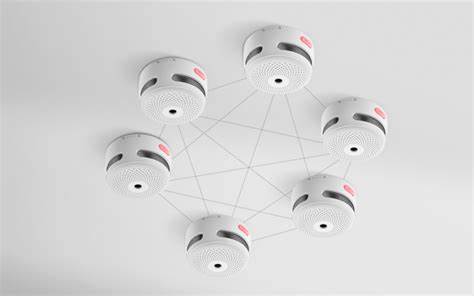Amid efforts to improve the safety of people from fire, the Ministry of Business, Innovation and Employment (MBIE) has announced new versions and substantial revisions to their acceptable solutions C/AS1, C/AS2, F7/AS1 and verification method C/VM2. These changes will have a 12-month transition period before coming into full effect on November 1st, 2024.
The document update marks a pivotal shift in the minimum required fire safety systems for household units. The Type 1 smoke alarm is now defined as ‘a smoke alarm or multiple interconnected smoke alarm devices, each containing a smoke detector and an alarm sounding feature. The system shall comply with NZS 4514: 2021’.
This change will affect all single household and multi-unit dwellings, particularly those relying on acceptable solution documents for building consent applications, excluding cases requiring a Type 5 smoke alarm under C/AS2.
Where more than one smoke alarm is required in a household unit, interconnected smoke alarms ensure that if one alarm detects a fire, all alarms in the interconnected system will activate and sound an alarm. Studies show the effectiveness of interconnected alarms in granting occupants extra time to escape in the event of fire; this change is ultimately expected to reduce the number of fatalities and injuries caused by fire every year.
Currently, two types of interconnected smoke alarm systems are permissible under the standard:
- Mains powered: This system is hardwired and draws power from a 230 VAC source with a non-removable backup battery, to power the smoke alarm during periods of temporary mains power failure. The system must be installed by a registered electrician.
- Wireless: powered by a non-removable, sealed battery with a lifespan of at least 10 years, this system may be installed by anyone while adhering to manufacturer's instructions and the specified locations required by the standard.
All alarms must include a hush button, either on the alarm itself or in another readily accessible location for temporary silence during false alarms.
Location and Installation Requirements
NZS4514: 2021 requires an increase in alarms installed compared to the existing acceptable solution, for most households. When installing, the below location requirements and areas to avoid will need to be considered to ensure the proposed new or altered system complies with the requirements of the standard.
They should be placed:
- on or near the ceiling;
- in all bedrooms, living spaces, hallways, and landings;
- in a kitchen where it can be separated from the living spaces and hallways by doors that can be closed. This may be a heat alarm to avoid nuisance activations.
- For multi-level household units, a minimum of one alarm per level.
For further details on installation and maintenance requirements, please refer to NZS4514: 2021.
Information for Product Manufacturers
Manufacturers must transition their stock to ensure that their products comply with NZS4514: 2021 before the transition period ends on November 1st, 2024.
It is the responsibility of the product manufacturers to ensure they are providing a product compliant with the building code and to make publicly available all necessary product information to demonstrate compliance with the requirements. This may include product testing, independent certification, warranties and/or maintenance regimes.
Information for Customers
Architects and designers responsible for new home constructions will need to specify and locate interconnected smoke alarm systems in compliance with NZS4514: 2021. Owners must understand their own responsibilities to maintain these systems, once building work is complete, to ensure ongoing compliance with the standard.
This new requirement may impact how the dwelling is constructed and early consideration should be given to what type of interconnected system will be most appropriate for the construction type, the intended occupants and the required level of ongoing maintenance (e.g. wireless or mains powered). It is the responsibility of the owner/designer to ensure they are specifying a compliant system for the building type and providing adequate information to the building consent authority to determine compliance.
Information for Building Consent Authorities
Building Consent Authorities (BCAs) must ensure compliance with the updated building code requirements for new dwelling constructions or newly created household units by checking that an interconnected smoke alarm system has been specified to be installed.
The impact for BCA’s will be in the consideration of what information is required to determine compliance.
- During the consenting phase they will need to ensure the system is being installed within manufacturers scope and limitations. This may require manufacturers technical information or evidence of product testing.
- When assessing the compliance of the installed system, BCAs may require an Installer’s Certificate or an Electrical Safety Certificate for systems installed by electricians or specialist trades so that they can issue the CCC.
Alterations to Buildings
Where an existing building is being altered under a building consent, the building work will be assessed under Section 112 of the Act.
Owners, when applying for a building consent to alter a dwelling, must install a compliant interconnected smoke alarm system if no smoke alarms are currently installed. Where practical, all household units should upgrade their existing alarms to interconnected smoke alarm systems to demonstrate compliance.
Where upgrading a smoke alarm system is deemed impractical, owners must justify this decision to the BCA, who will decide whether the consent meets the requirements of Section 112 of the Act. This justification may be provided in the form of a cost benefit analysis, considering factors like life safety benefits relative to the level of building work being carried out, particularly in dwellings with a single means of escape, and considering the ease of installation of wireless interconnected systems with minimal intervention to the building.

